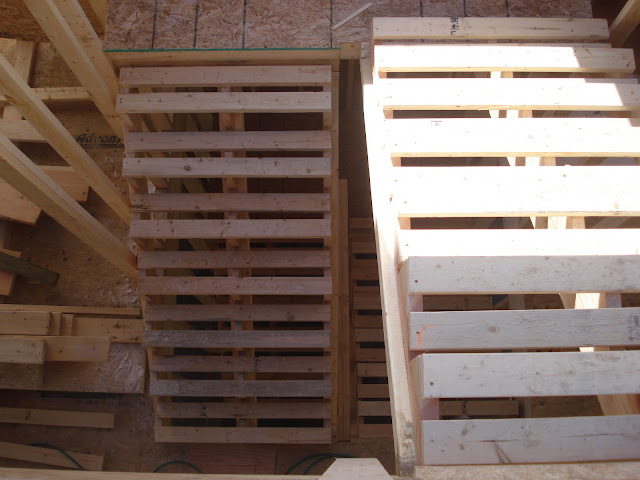 |
| From the 2nd floor catwalk looking down to the main floor and basement. |
 |
| Quite a busy picture I know, but I wanted to show how much framing is going on on the 2nd floor. |
 |
| Northwest bedroom. |
 |
| North bedroom. Future nursery :) This is at the top of the stairwell and close to the master bedroom. |
 |
| From the master bath looking into the master bedroom. The windows in the master are on the south wall. This room is directly above the main floor family room. |
 |
| A look into the doorway of the masterbath. The walk in closet is to the right. |
 |
| From inside the walk in closet. |
 |
| Walk in closet view from the master bedroom. Door for the bathroom to the left. |
 |
| From inside the master bedroom. You can see the catwalk, the masterbath, and the 2nd and 3rd bedrooms. |
 |
| From the master bedroom doorway looking west. The window at the end of the hall is the main floor bathroom. To the left of that is the laundry room. |
 |
| A look at the 2nd floor laundry room. Linen closets flank the stairwell. |
 |
| Linen closet to the right of the stairwell. Another flanks the left side of the stairs. |
 |
| From the catwalk into the master bedroom. |
 |
| View from the catwalk to the landing area and picture window. |
 |
| Laundry room. Sorry for the picture...there is just a lot going on with the framing. |
 |
| Standing in the basement looking up to the first floor. |
 |
| Basement stairs. U shaped landing. |
 |
| From the landing down to the basement. |
 |
| At the dining room looking into the kitchen and stairwell/picture window. |
 |
| From the edge of the foyer looking straight in. |
 |
| Down to the basement off the kitchen. |
 |
| In the garage looking up on the east wall. Fireplace bump out completed. Master bedroom and walk in closet hug this wall. |

No comments:
Post a Comment