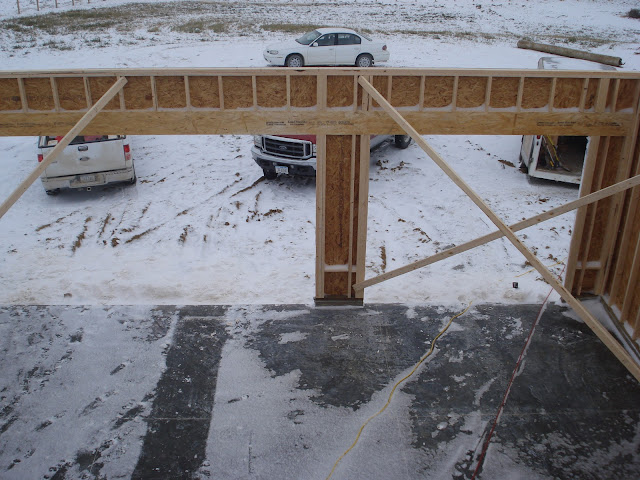 |
| From the kitchen |
 |
| Kitchen into the family room. |
 |
| Landing to the first floor. |
 |
| From the catwalk 2nd floor looking down. Window is set to be lifted 5-6ft, separating the 1st and 2nd floors. |
 |
| Looking into the catwalk and down the stairwell. |
 |
| North wall immediately to my right and west wall straight ahead. I am standing in the master bathroom looking into two upstairs bedrooms. |
 |
| From the walk-in master closet looking down into the garage. |
 |
| From the master suite looking down. |
 |
| Master suite, master bath, and master walk-in closet hug the garage wall. |
 |
| It was 17 degrees, 30MPH winds and flurries 30+feet up when I took this pic. Yikes! |
 |
| 2nd floor laundry room to the left of the window. Main second floor bath next to that. |
 |
| Master bathroom and walk in closet area. |
 |
| Northwest corner of the 2nd floor. Two bedrooms will hug the north wall equipped with massive windows. Main 2nd bathroom to the left of the ladder. |
 |
| Window to be lifted up in the stairwell. |
 |
| Master Suite. |
 |
| From the garage looking up. |
 |
| Foyer to stairwell. Window to be lifted. :) |
 |
| Family room view. Kitchen behind stairwell. |
 |
| North wall. |
 |
| West wall. Look close and you can see the window cut outs on the second floor, and the french door (dining room) cut outs on the first floor. |
 |
| From the basement looking up. |
 |
| Basement landing and U turn in the stairwell. |
 |
| Again the stairwell window is going to be lifted in between the first and second floor. |
 |
| South side of house. |

| Happy wife = happy life! |
 |
| Hangin' in the foyer. Freezing our asses off! |





Unreal! I still can't believe they do soooo much in so little time. Maybe because they are freesing their tushes off. Love mom
ReplyDeleteWow - looks great! Must be fun to see all your hard work coming together so nicely. Also, love the Zeppelin. :)
ReplyDeleteChad
It is a beaut, Clark! I do hope you plan to Griswold out the house next holiday season beyond the christmas wreaths!
ReplyDelete