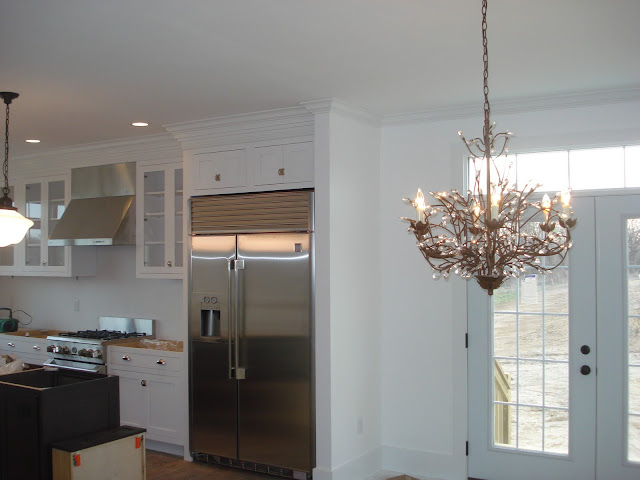
Thursday, April 7, 2011
Black and Red
The front and mudroom door were installed today. These may not seem like "big" things to the majority of you, but these items mean a lot to me. I think I have a new favorite focal point of the home. The front door really gives me a sense of nostalgia as well as our new start in our home. Erin and I talked and looked over so many ideas for the front door, and our first thought became our last in the end. Someday she will probably go through all of the inspirational ideas that helped us put together our dream home, and I promise the front door was one of the key cornerstones of this build. It really was the starting point for the whole crazy idea of building something for us and our families. I can remember two years ago looking at a single picture of a front door that was the first stepping stone of many that would turn into a walkway of innovative and smart ideas. The mudroom door also tells a bit of a story. Everytime we walk out of our home and leave for the day, or for a trip, and then return we will be reminded of the love in our home. We look forward to having all of you experience the same feeling.
Tuesday, April 5, 2011
The beginning of the finishing
 |
| Basement study |
 |
| The cream marble in the basement bath. |
 |
| The new Bosch. We had a similar model in our previous home and once you go Bosch, you don't go back. |
 |
| Ahhh.....dreamy! |
 |
| Lots of alarms and gadgets. |
 |
| 7'6" in height and 721 lbs. Perfect for two people right? |
 |
| Spindle detailing. The stair treads and oak floors will be receiving their final polish up shortly. :) |
 |
| Up/down/up/down. |
 |
| Walk in his/hers sections. Somehow his also became hers. No worries...it's rather large. |
 |
| Shoes and then shoes... |
 |
| Doors will be sprayed soon. |
 |
| Front door transom look out. |
 |
| Some crown spraying detail. Lots of shine and excellent paintwork. |
 |
| Mudroom tiling came out nice. Erin and I coined the phrase "mudroom" with the mortar and grout. It literally looked like the whole floor was a mud pit. Turned out fantastic however. |
 |
| BBQ? Chaise lounge Erin? |
 |
| The non-budgeted retaining wall hugging the southwest corner. Oh well....you have to anticipate the unanticipated. |
 |
| New fixtures all around the exterior are great! I picked them out. Erin approved. |
 |
| Whose ready for some rocking chairs and lemonade? |
 |
| Dining room walkout. Patio/pergola/and fire pit coming soon! |
 |
| See that little valve? That powers the duel fuel stove. Thanks Dad! |
 |
| Plenty of room for a front porch picnic. That's how we do it in Iowa. |
 |
| Sidewalk from the garage to the front entrance/walkway is slated for the next couple of weeks. The parking pad and walk out basement concrete pad also are in transit. |
 |
| Erin's new bling-bling. All 200 crystals she placed by hand. Nice job honey. Charlotte will soon bark at this. |
 |
| Foyer lantern. Kind of mixes a bit of cape cod and farmhouse. |
 |
| A very special mirror is placed in the main floor powder room. Miss you grandpa. |
 |
| Carrera marble countertops and island are in transit. |
 |
| 2nd floor bath. The tub should be back in it's place shortly. |
 |
| There is schoolhouse lighting throughout the house. |
 |
| From the master looking out. We can't wait until the painters are done. |
 |
| Master bath vanities. |
 |
| We have 4 of these bad boys and they are slick. This one comes equipped with a 20 mile view out the window. |
 |
| All upstairs bedrooms are equipped with ceiling fans. The nursery is shapping up nicely. Only missing one or two things. :) |
 |
| Erin did a nice job of being Pottery Barn responsible. |
 |
| These door knobs will be throughout the home. |
 |
| Bring on the crab-apple lined drive. |
Subscribe to:
Comments (Atom)




















